NEW LOTS AVAILABLE AT GREENWOOD LANDINGS!
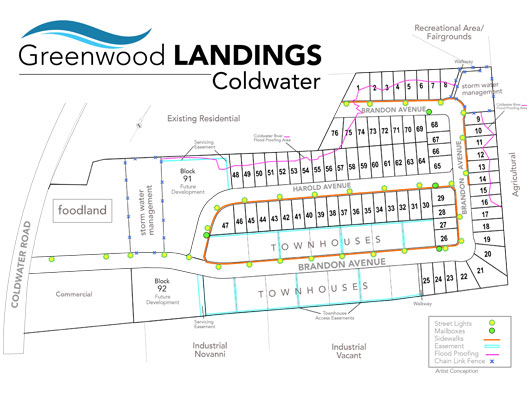
Available Lots: 67 & 68
SOLD Lots: 23, 24, 57,58, 59, and 60 (48 Harold Avenue).
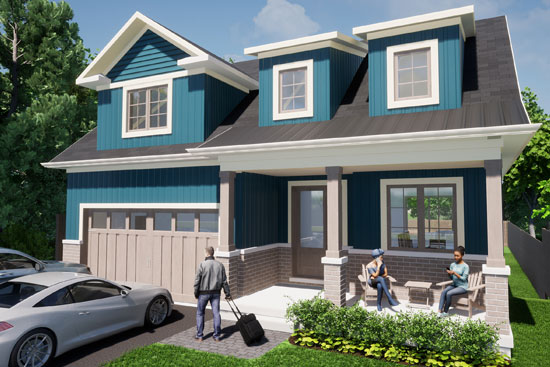
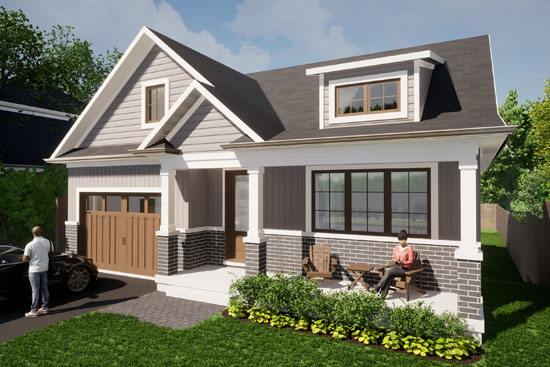
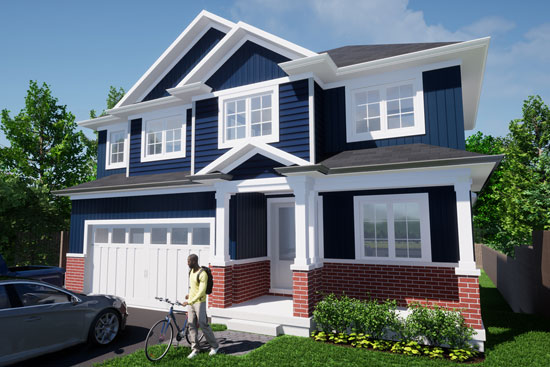
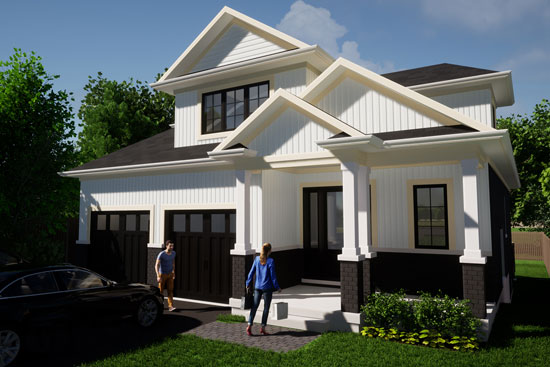
Available Lots: Lot 11
SOLD Lots: Lot 8
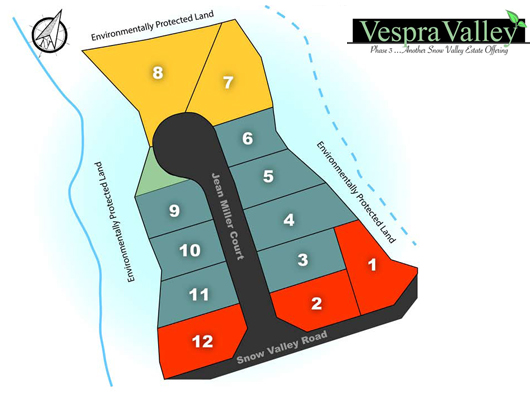
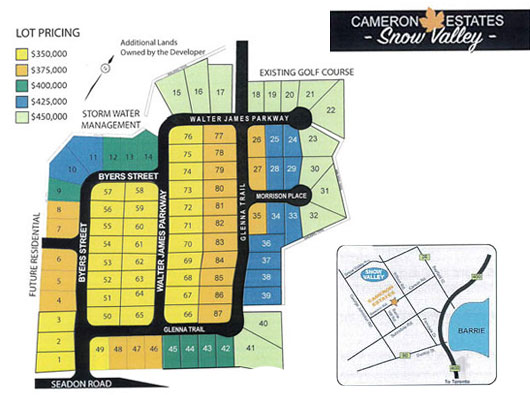
Cameron Estates is now SOLD OUT.
Dendor Fine Homes is a Tarion registered builder. Tarion has been protecting new home buyers in Ontario for over 30 years. For more information about Tarion, please visit their website: Tarion.com.
Dendor works with an imaginative designer producing prestigiously designed homes, each one individual and suited to the homeowner. Architectural controls ensures your investment is protected, and while working closely with the Dendor team ensuring unsurpassed quality in all phases of the build. Dendor’s Custom Homes have endless possibilities. Below is a snap shot of our standards.
We can also work alongside individuals with their own property and who are looking for a builder or a project management team.